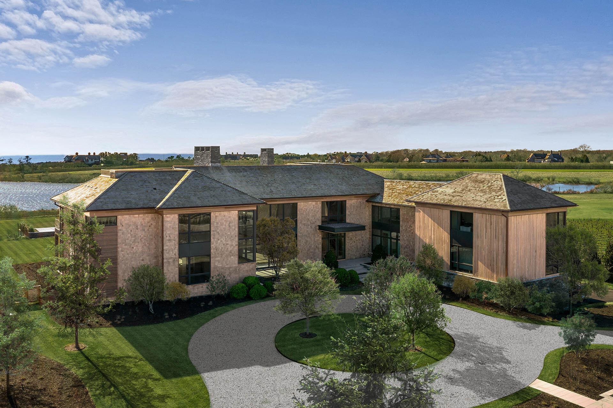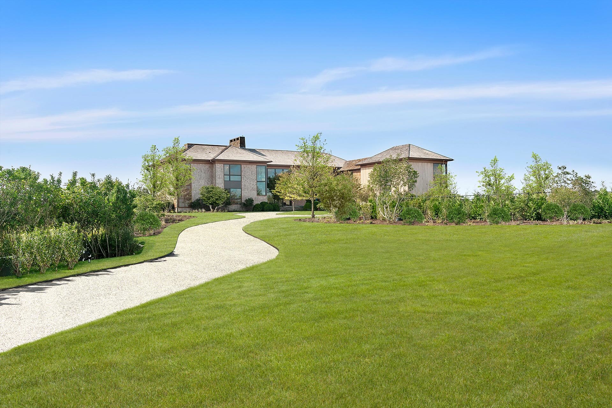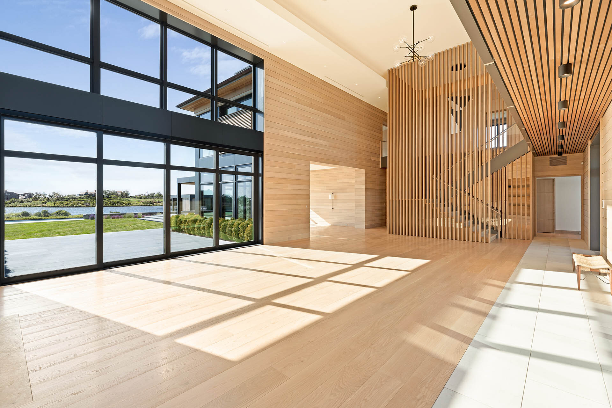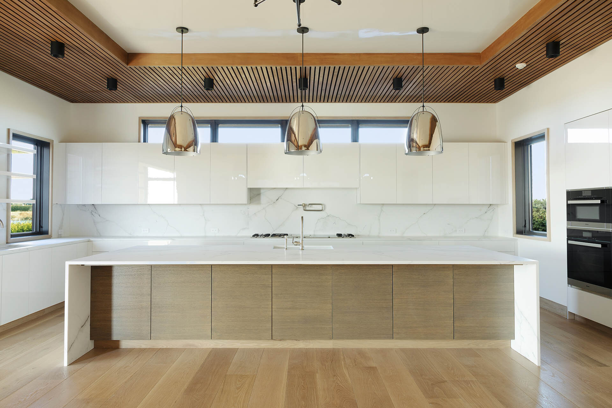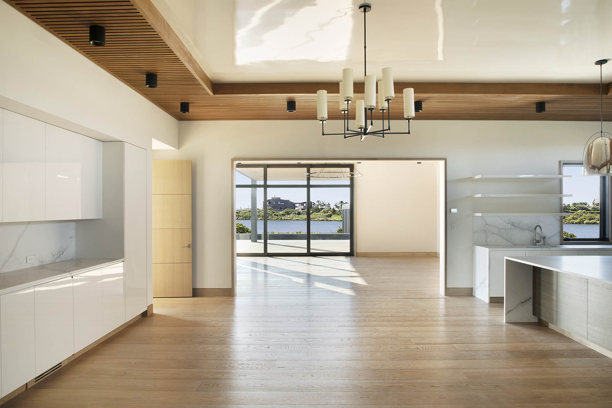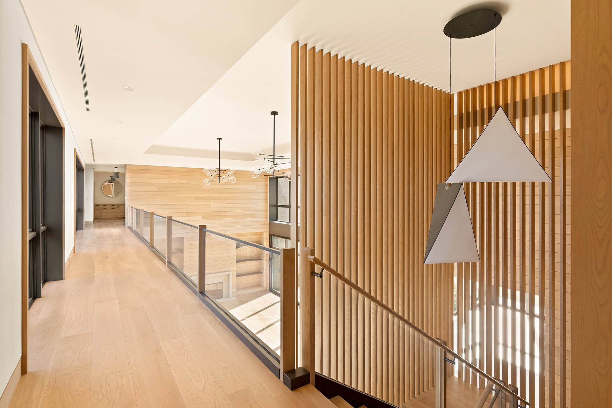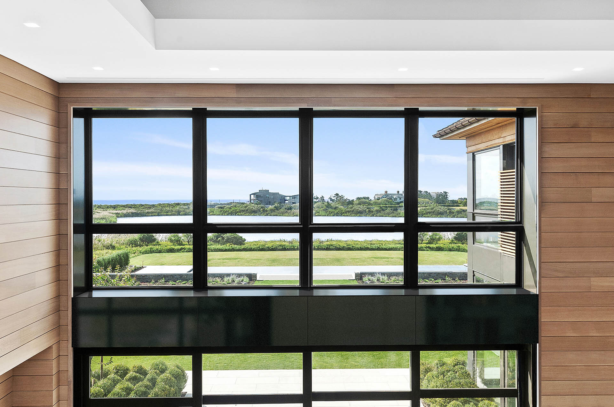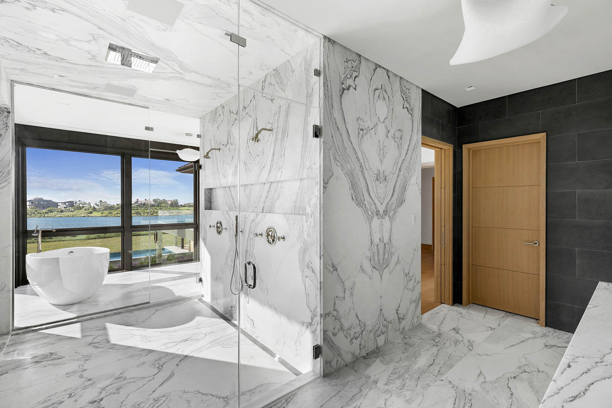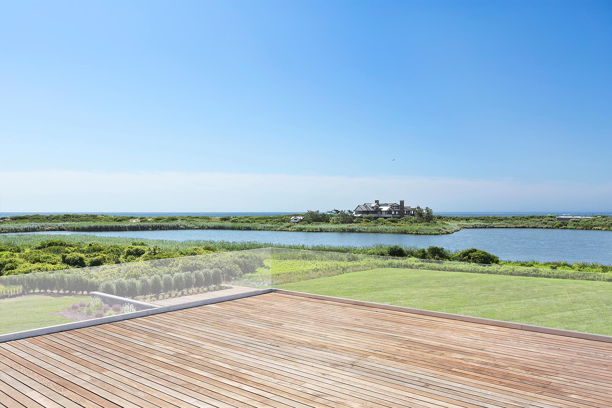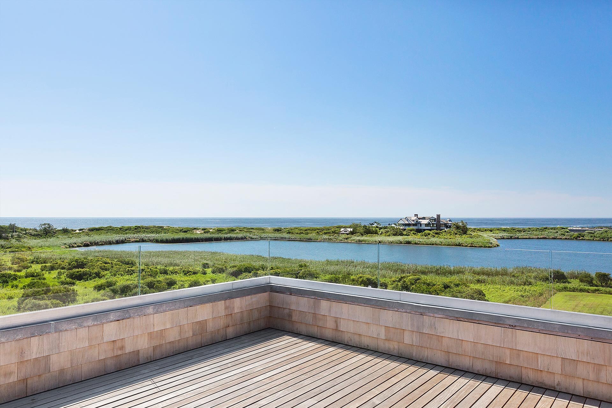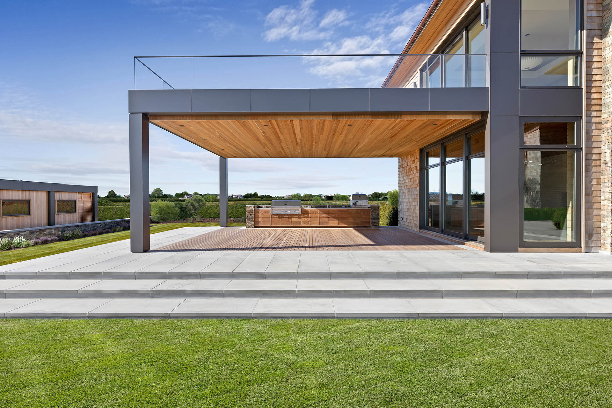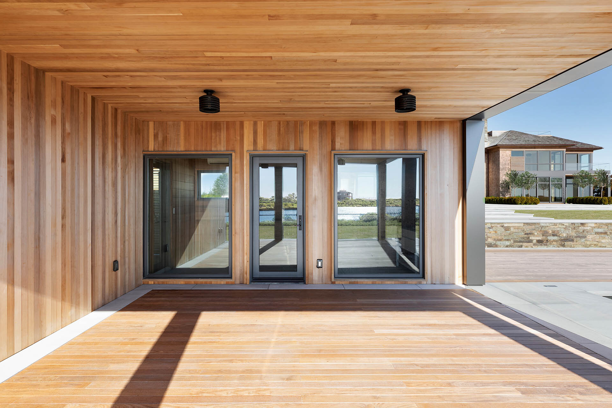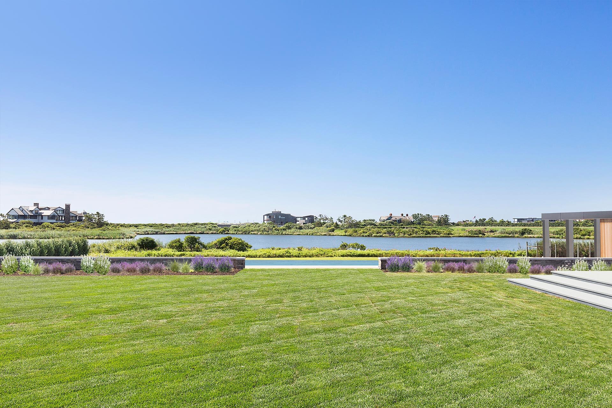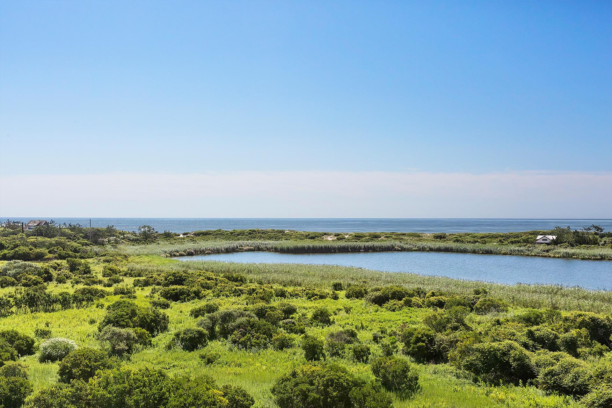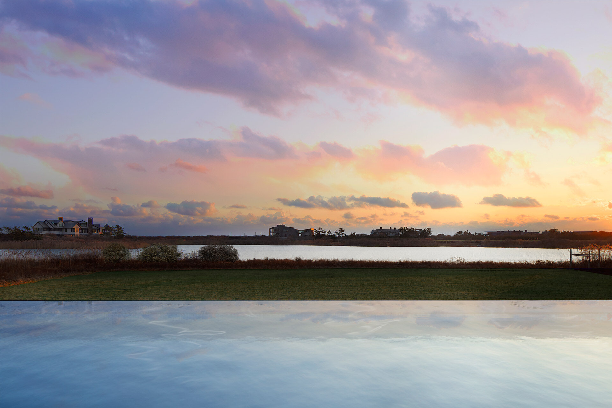
Southampton Waterfront
Waterfront on Philips Pond / Pond & Ocean Views / South-western Facing / Roof Deck / Infinity Edge Heated Gunite Pool & Spa / Pool House / Tennis Court / Elevator
View Floorplans | View Site Plan
A pinnacle opportunity is presented on Southampton Village's most redefined pond and oceanfront street – Fowler Street. Breathtaking pond and ocean views are your daily pleasure in this new construction estate set for completion January 2020.
Brilliantly designed and executed by one of the Hamptons most renowned high-end custom builders; Lifton Green, and in partnership with JBialsky Premiere Design + Development,
Fowler Street is a vision with soaring walls of glass, awe-inspiring double-height living spaces, 4 fireplaces and superlative finishes including fixtures and tiles by Waterworks. The 13,000 SF+/- home, artfully designed by Raymond Renault of Lifton Green with interiors by David Scott Interiors, takes luxury to the hilt with opulent entertaining areas, 8 bedrooms, 10 full and 3 half bathrooms. Multiple terraces heighten outdoor enjoyment and waterfront entertaining.
Every whim, whether to swim, play or lounge, is perfectly satisfied within your own bucolic 3.2-acre+/- grounds, masterfully designed by LaGuardia Design Group. Take a swim or host summer parties at the custom infinity edge 20' x 80' heated gunite pool with a pool house; de-stress and relax in the 8' x 8' spa; play a game of tennis on your private 60' x 120' North/South facing court; savor the water views as you sun or sip cocktails on the blissful rooftop deck. Panoramic views of the Atlantic Ocean, Phillips Pond, Sayre Pond, and Jule Pond are all enjoyed from the rooftop deck.
Unobstructed western exposure affords incredible vistas of spectacular sunsets and a private sense of peacefulness. Captivating scenes of the glistening water, lush greenery, picturesque fields, brilliant blue sky, and changing colors of the seasons converge to create a jaw-dropping visual experience.
Large-scale parties, intimate gatherings, and your own private enjoyment are all accommodated on the sprawling main level. Refinement meets drama in the voluminous living room, den and family room with fireplaces, formal dining room, masterfully crafted chef's kitchen, media and wine rooms, and powder rooms. A fabulous junior master suite with private terrace, two staff suites, walk-in closets, laundry, a mudroom, as well as an elevator servicing all levels including the lower level heated 4-car garage, optimize comfort.
Ascending to the second level, a sumptuous master suite with a fireplace, ocean facing private terrace, his & her closets, his & her spa bath, dressing room, and separate office with powder room awaits to indulge you. A private rooftop deck sleekly designed with a glass railing is your personal oasis. Four additional en-suite bedrooms, a bonus/recreational room with plumbing for future bathroom, and a second laundry room complete the allure.
A truly exclusive lifestyle will be enjoyed in this astoundingly beautiful, grandly scaled new construction residence on Phillips Pond with magnificent ocean views, mere steps from the beach via a secluded street and minutes from Main Street in Southampton.


