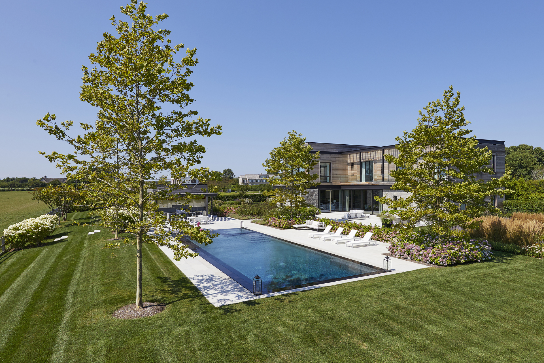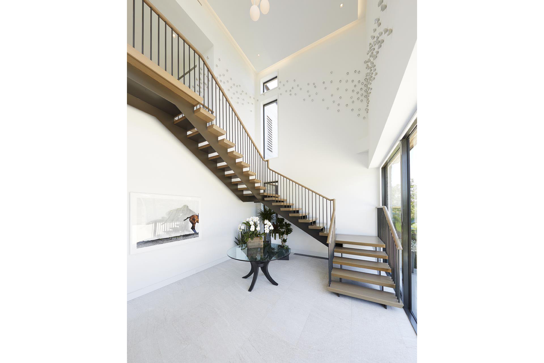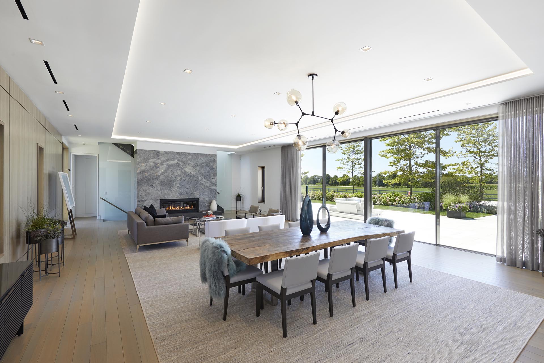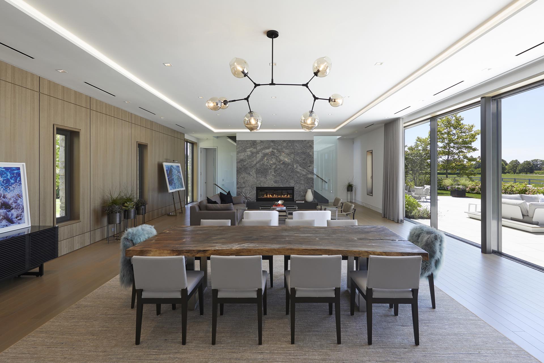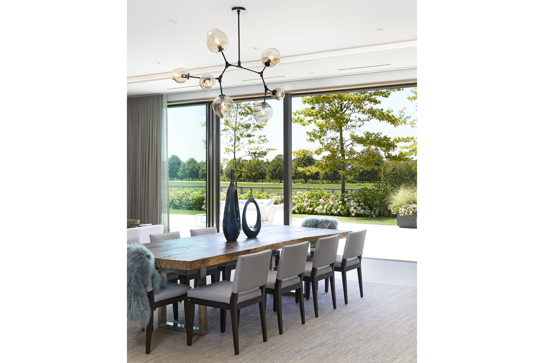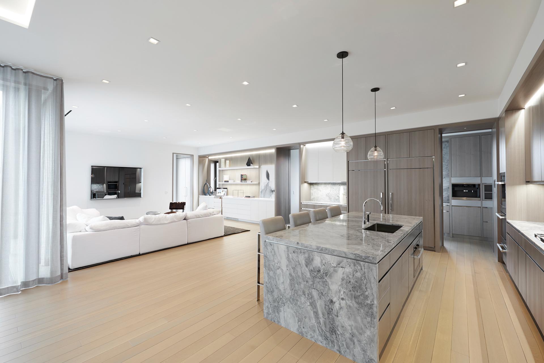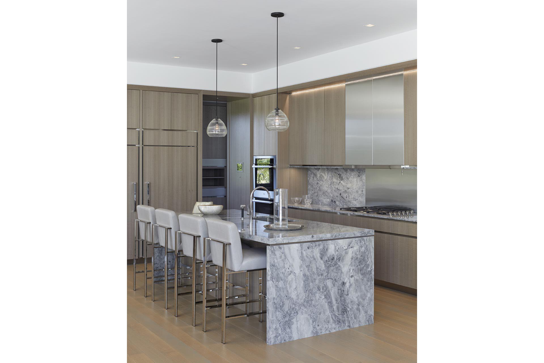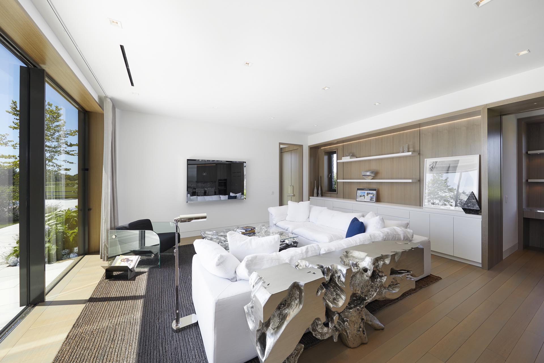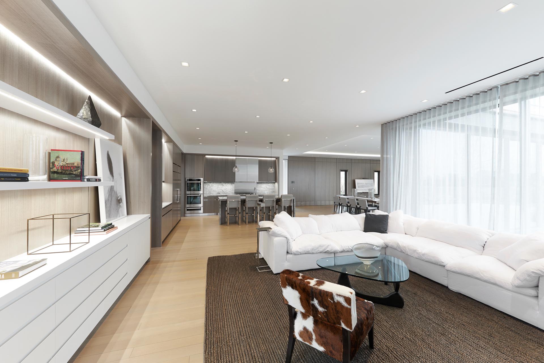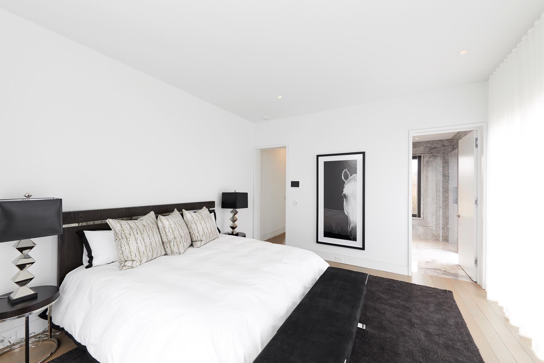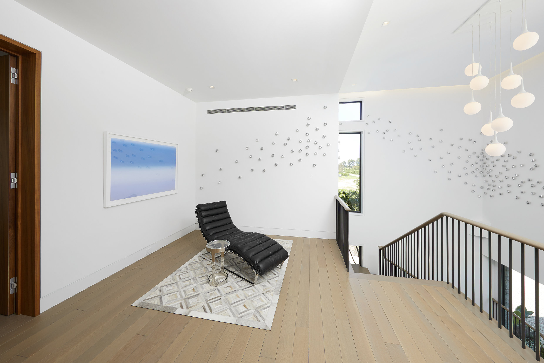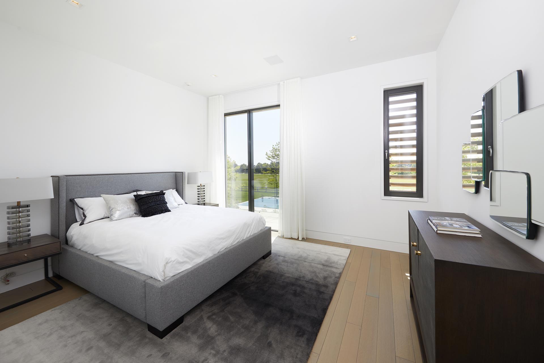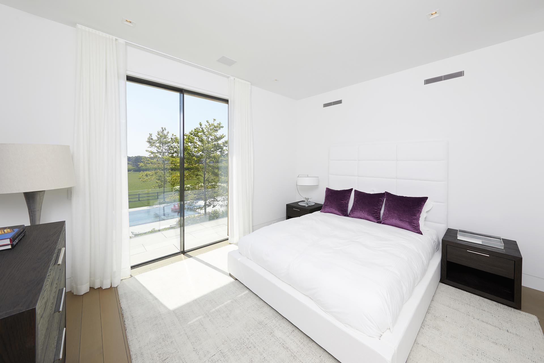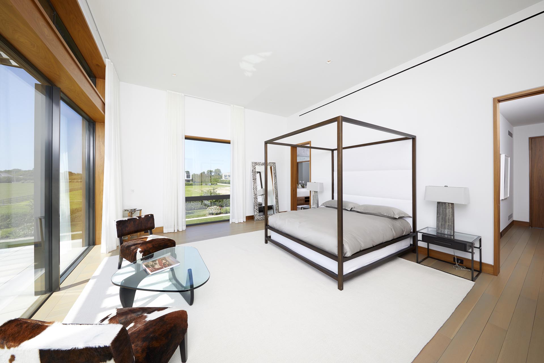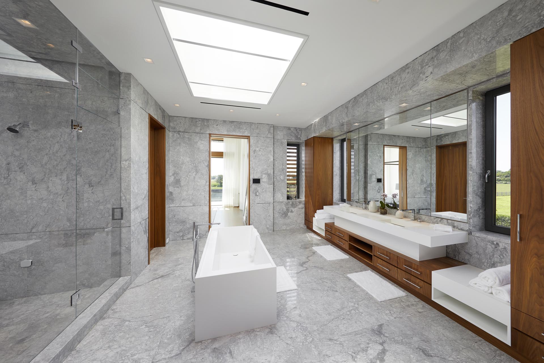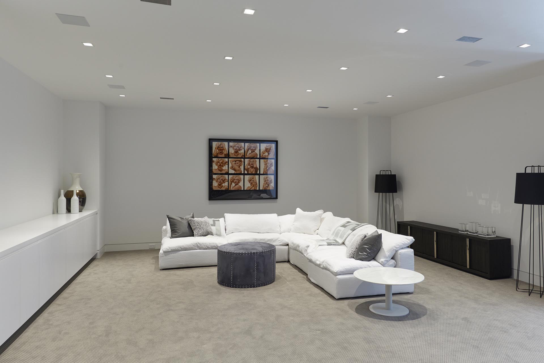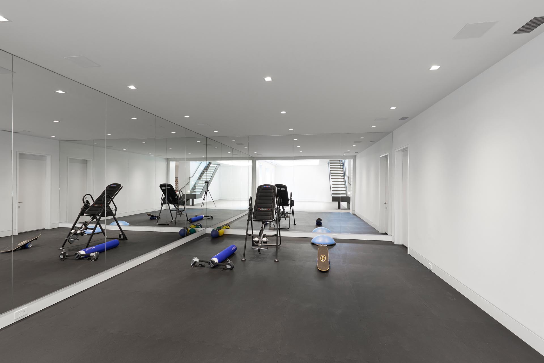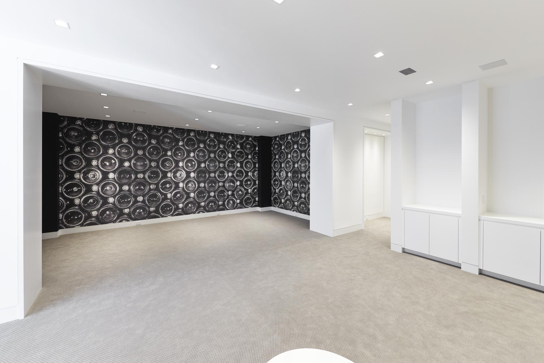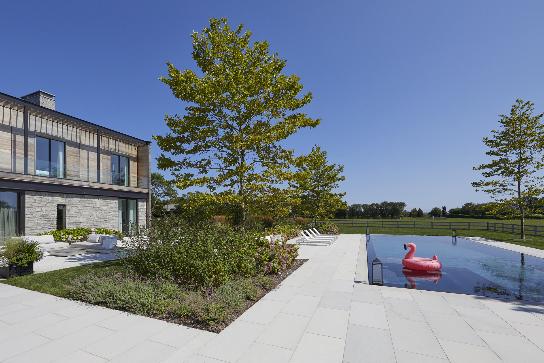
Parsonage Lane, Sagaponack
Modern / New Construction / 2 Acres / Abutting 10 Acre Reserve / Ocean Access / 11,665sf+/- / 6 Bedrooms / 6 Full & 3 Half Bathrooms / Zero Edge Gunite 20' x 60' Pool / 8’ x 10’ Spa / Pool House / Room for Tennis
View Floor Plans View Site Plan
All aspects of Hamptons modern design have come to fruition at 289 Parsonage Lane in the form of an interest in using new materials, a rejection of historical precedents, and a simplification of forms by a reducing ornamentation. These principles have been closely followed in the construction of this 11,665 SF home on 2 acres by JBialsky Premiere Design & Development.
The idea of designing a building from the inside outward lets the essential structure dictate the form and therefore its external appearance as in this home. Everything in this contemporary structure follows these guiding, often edgy, principles. Working with top GRADE architects and landscape designer Ed Hollander, this customized sleek, open concept of living spaces, seamlessly integrates three levels to create the ultimate avant-garde 6-bedroom, 7.5 bathroom home destined to be the envy of everyone in The Hamptons.

